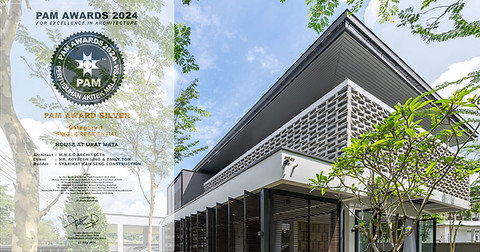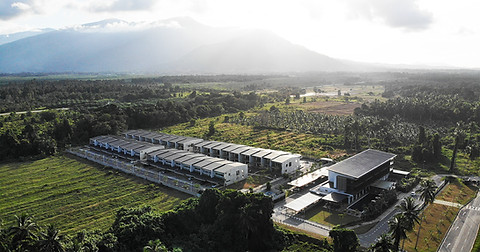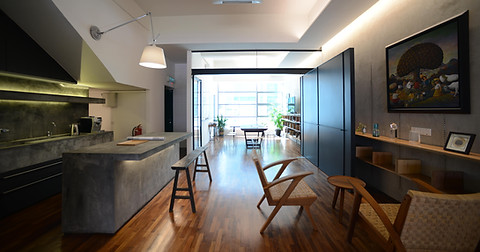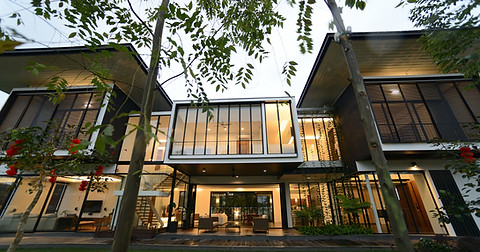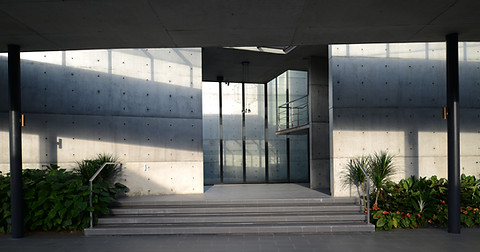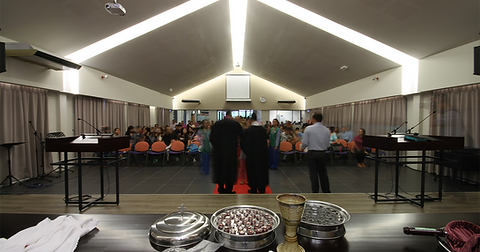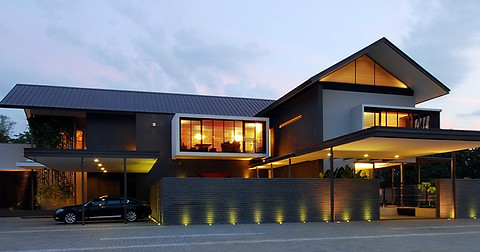awards /
SILVER _ PAM Awards 2024
Single Residential
" The House at Urat Mata boasts unconventional double-skin façades for practical purposes like sun shading and privacy. Its attempt at an open layout blurs boundaries between living spaces, compromising architectural coherence for functionality. The design's attempt to create an open and inclusive space on the ground floor results in blurred boundaries between living areas, potentially diminishing the sense of individual spaces within the home. "
-jury's citation
SHORTLISTED _ PAM Awards 2024
Roxy Beachfront Apartments at Sematan
Multiple and High Rise Residential
GOLD _ PAM Awards 2013
Veil-Suited 3-Storey Fitness Centre
Sports and Recreation
"The stand-alone gymnasium is an outcome of a thoughtful plan with a pragmatic use of the site terrain. Its spectacle arises from the celebration of solar shading and an integration of façade maintenance need. There is a witty innovation in which the perforated panels of a proprietary landscaping element or component are left unplanted and improvised imaginatively as sun screen for the glazed façade. "
- jury's citation
HONORARY MENTION _ PAM Awards 2010
Alterations and Additions
"A sensitive study in the relationship of an office within an old volumetric space
of a house to the gardens enclosed within the compound. The creation of a loft space at the upper level helps to define and add interest to the spatial quality. "
- jury's citation
GOLD _ PAM Awards 2009
Single Residential
"An unpretentious scheme that displayed a high level of craft in its planning and response to its climatic and physical context. It has interesting spatial play within its sensible domestic form."
-jury's citation

